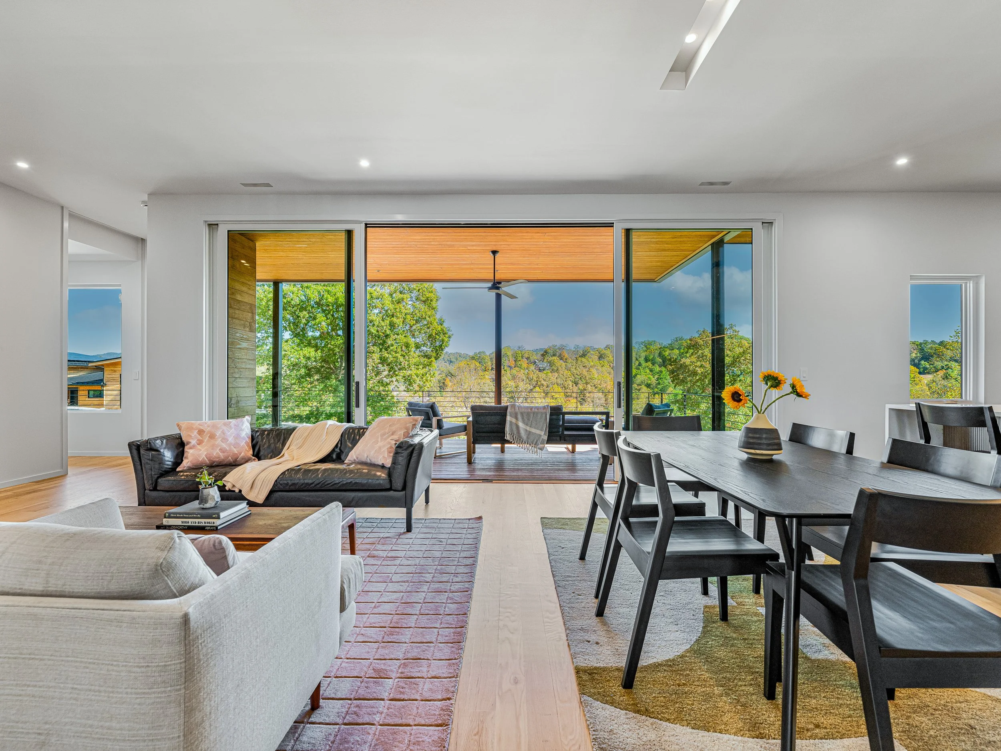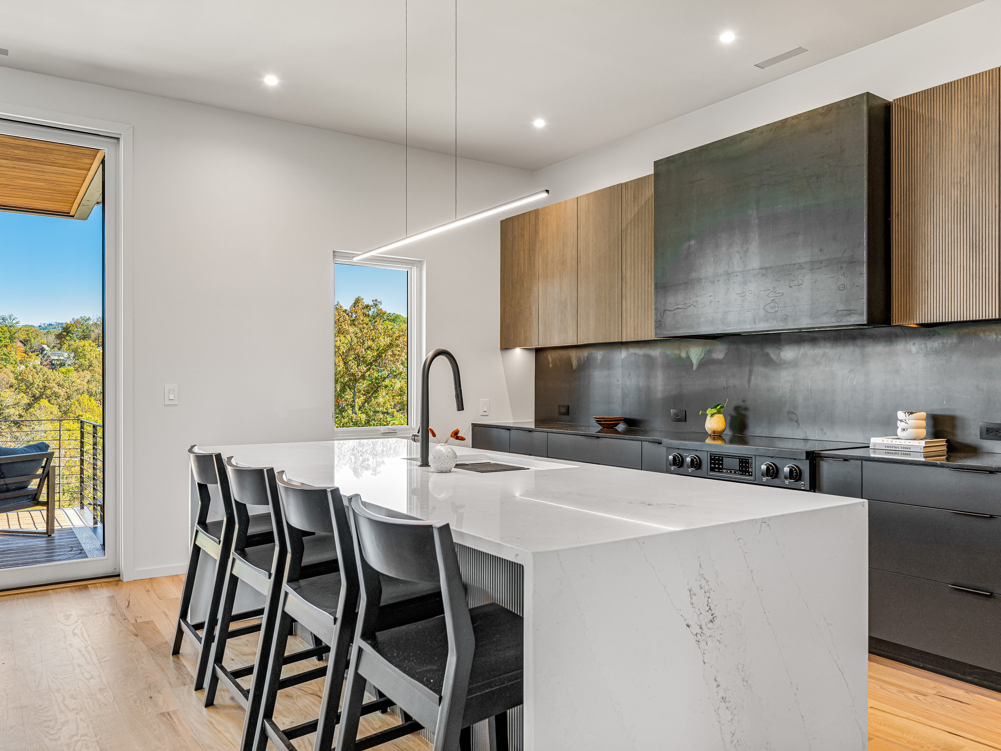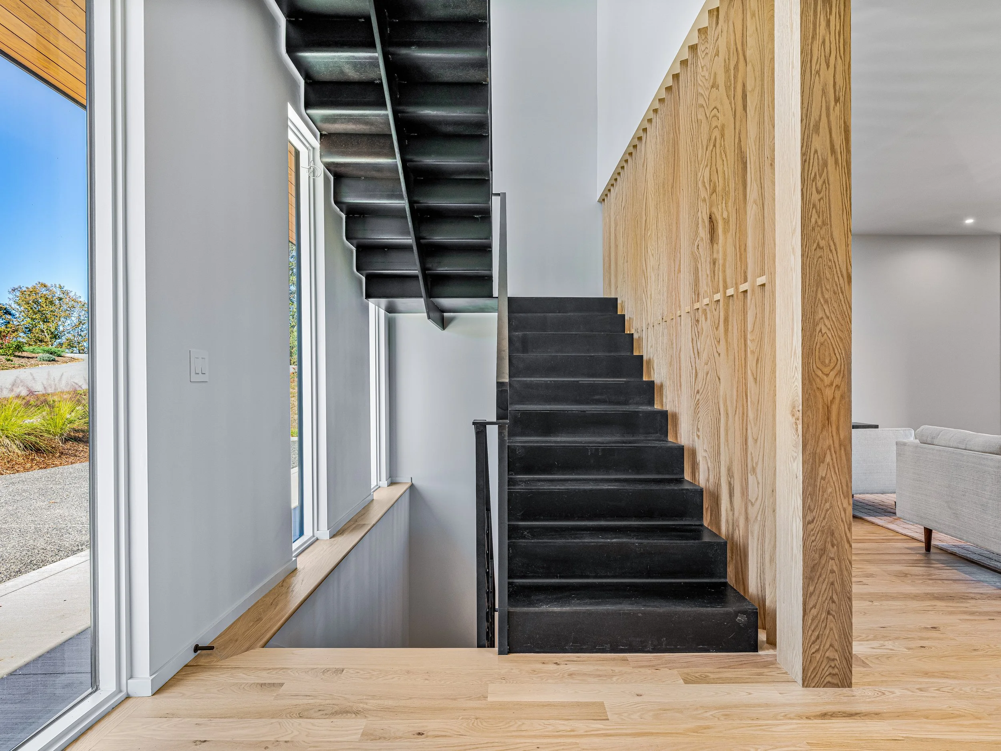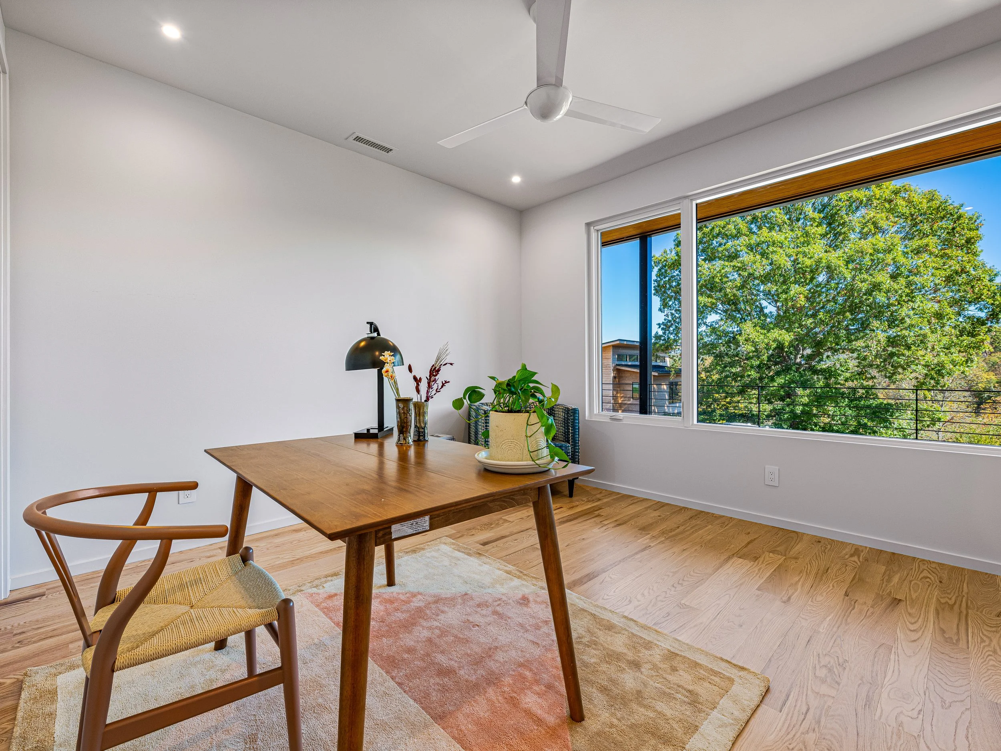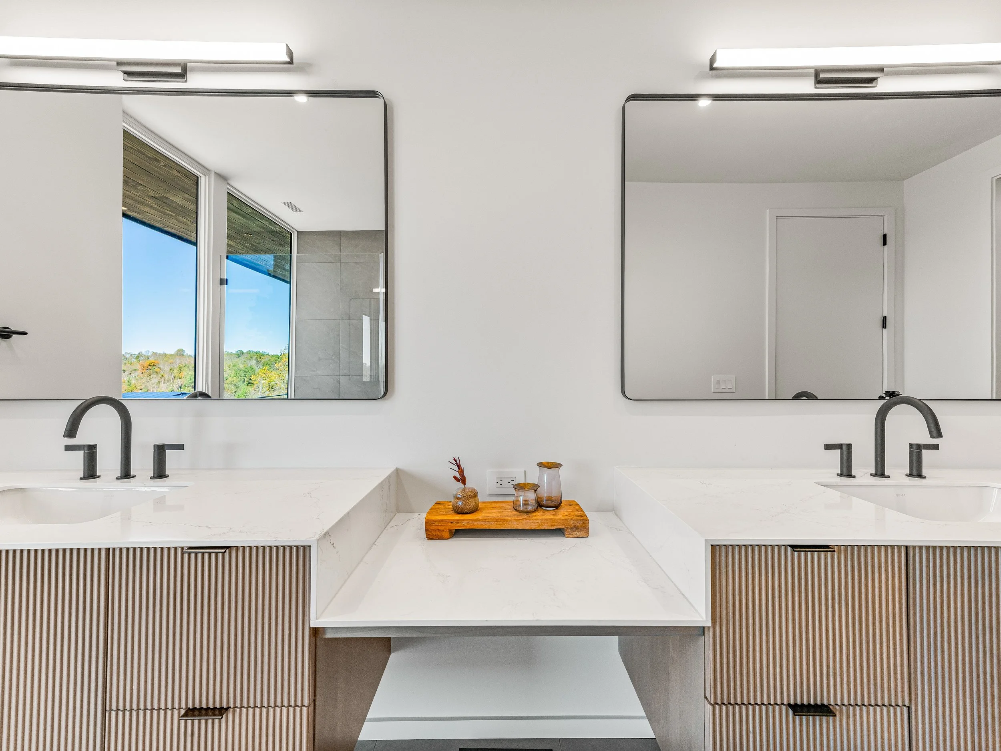502 Wilma Dykeman
AVAILABLE
PRICE $1,395,000
4 BED + 3 BATH
2,767 SF
502 Wilma Dykeman is a contemporary home in the riverside community of Olivette, thoughtfully designed by Robinson Design Studio. Situated in the Overlook section, the home sits above the landscape with long views across the neighborhood, the river, and the rolling hills beyond.
Upon entry, the home opens to distant ridge views. An open kitchen and living room provide an easy setting for entertaining. The kitchen includes quartz countertops and an integrated appliance suite—refrigerator, dishwasher, and induction range. Oak flooring unifies the upper and lower levels.
The home’s heating and cooling is provided by a geothermal heat pump, creating a remarkably quiet environment indoors and out while significantly improving energy efficiency. The home carries a HERS rating of 48.
Upper-level exterior cladding is cold-rolled steel, while the main level is wrapped in Thermory pine. The core structure consists of steel framing atop poured concrete walls—functional, durable, and visually striking.
Parking options include a main-level driveway and a lower-level single-car garage.
Olivette spans 411 acres of hiking trails, riverfront park, dog park, private island, historic organic farm, and community amenities. Nestled along the French Broad River, it feels far removed from city life yet sits just 6.7 miles from downtown Asheville. As an agrihood community, Olivette is home to a vibrant vegetable, fruit, and flower farm, as well as seven acres of private riverfront beach and a large river island.
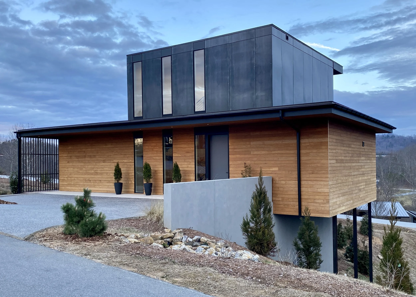
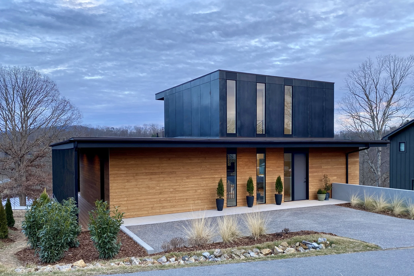
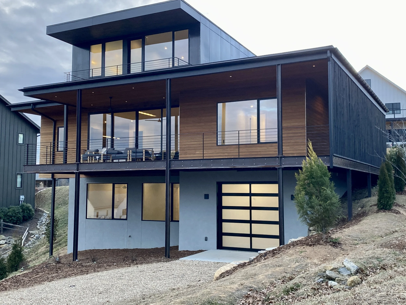

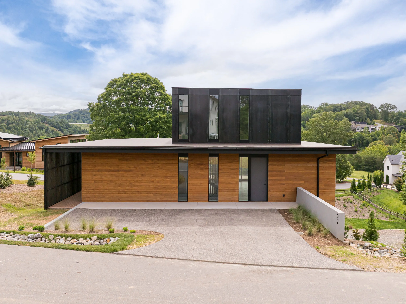




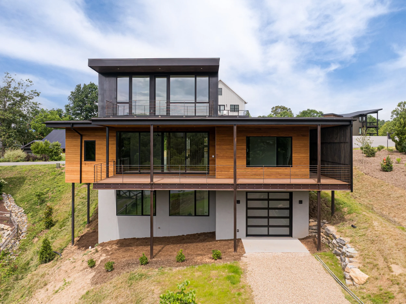


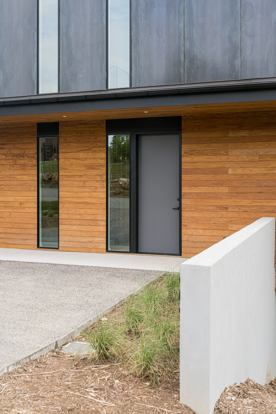
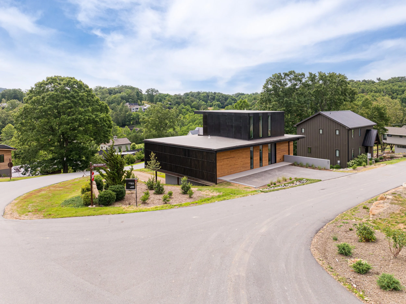




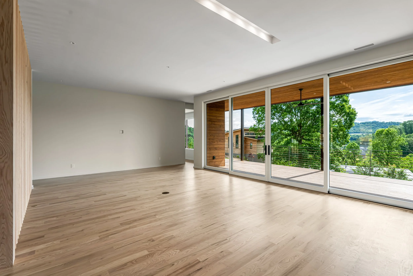












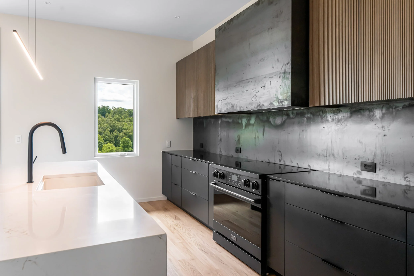





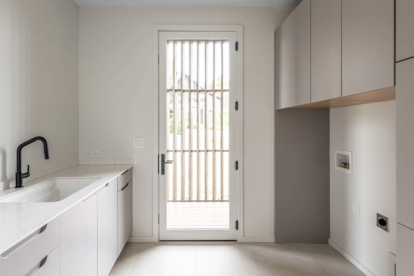





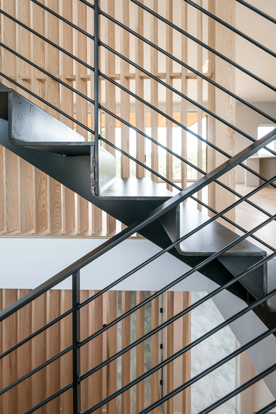




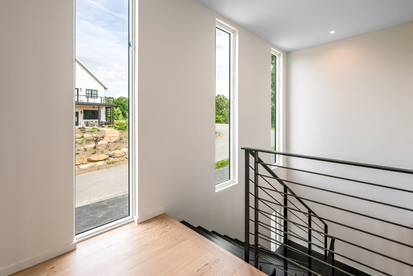









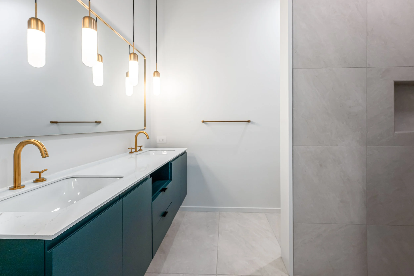
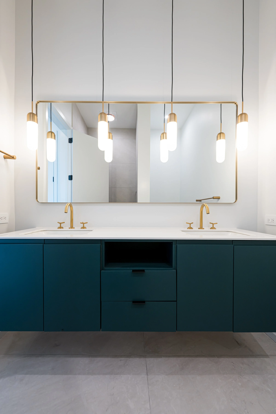
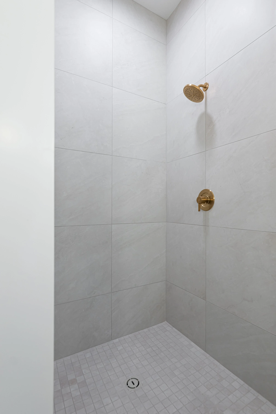


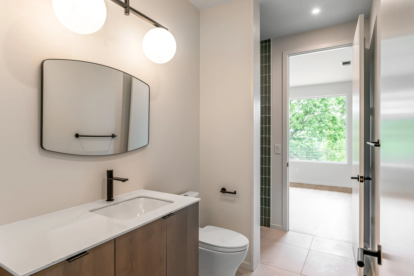
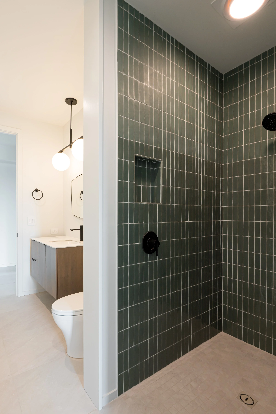
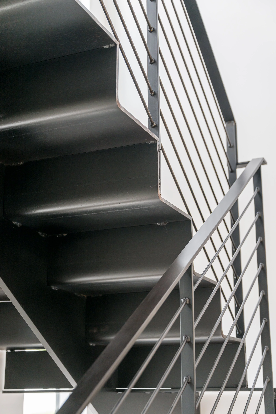
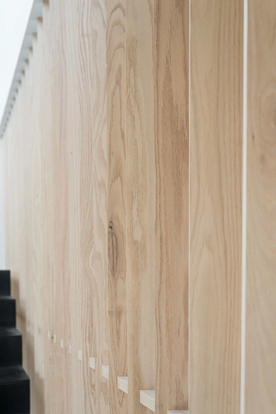
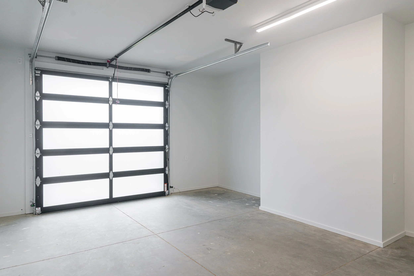





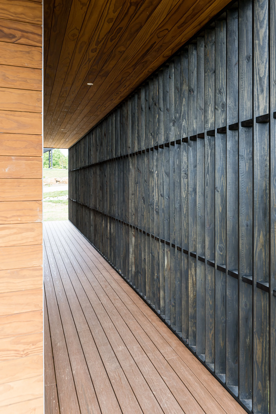

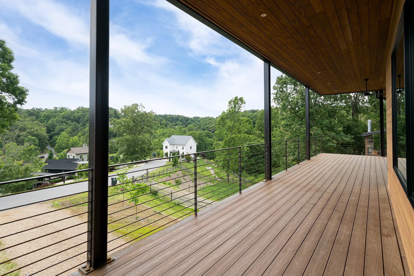

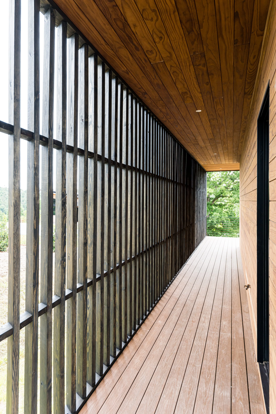

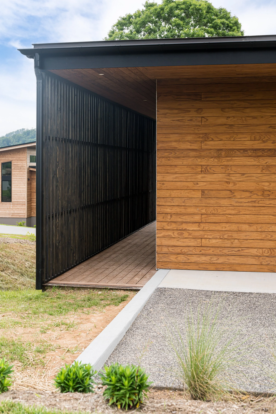
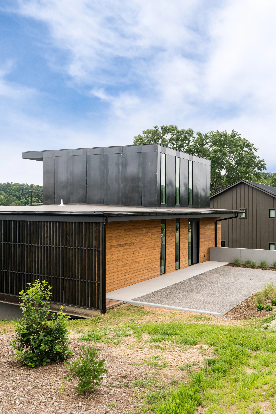






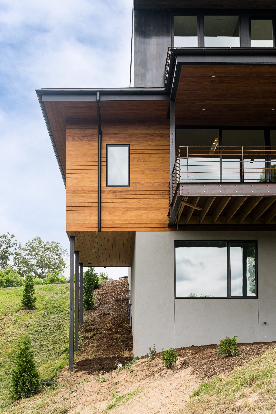
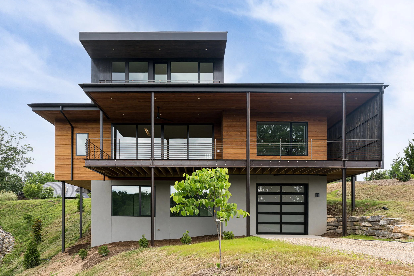

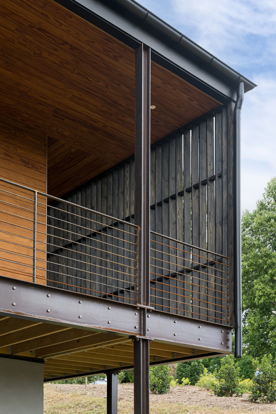
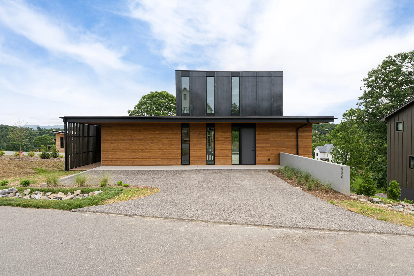


Location
Olivette Riverside Community
502 Wilma Dykeman Trl.
Asheville, NC 28804
Inquires
For more information about 502 Wilma Dykeman or to inquire about purchasing the home, please reach out to us:
Call/Text: 828-649-7658
Email: info@northhill.homes



